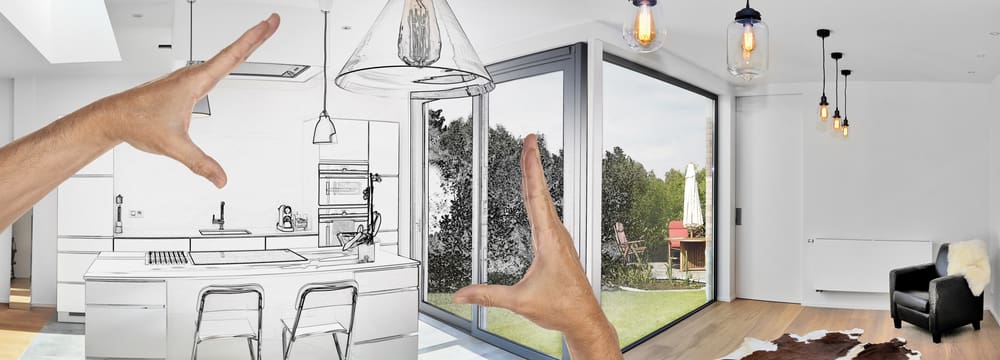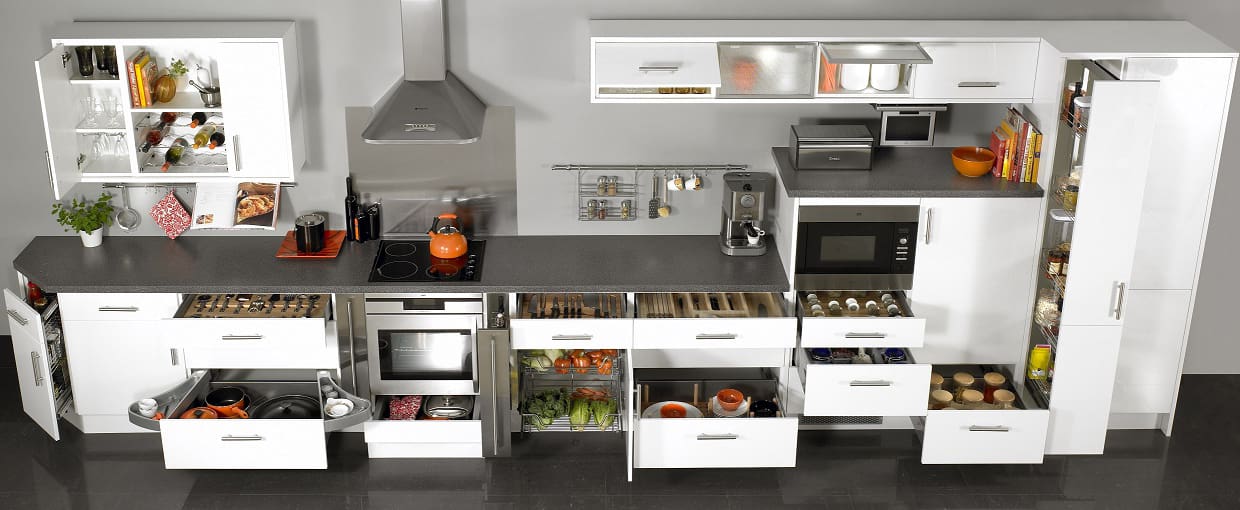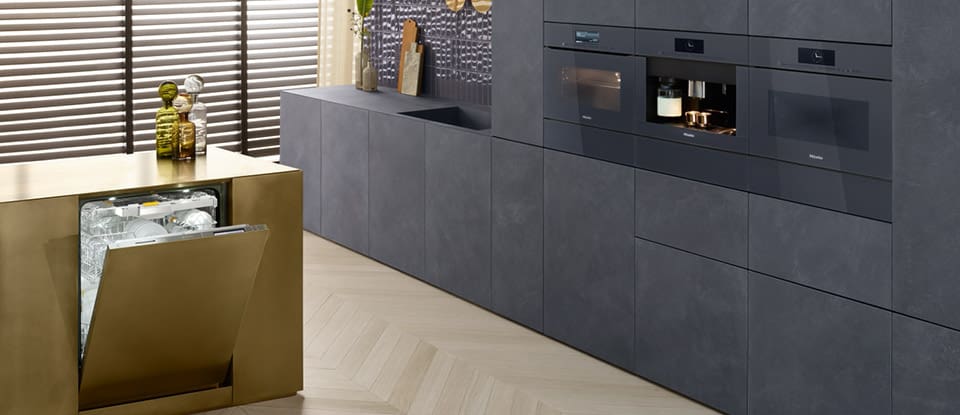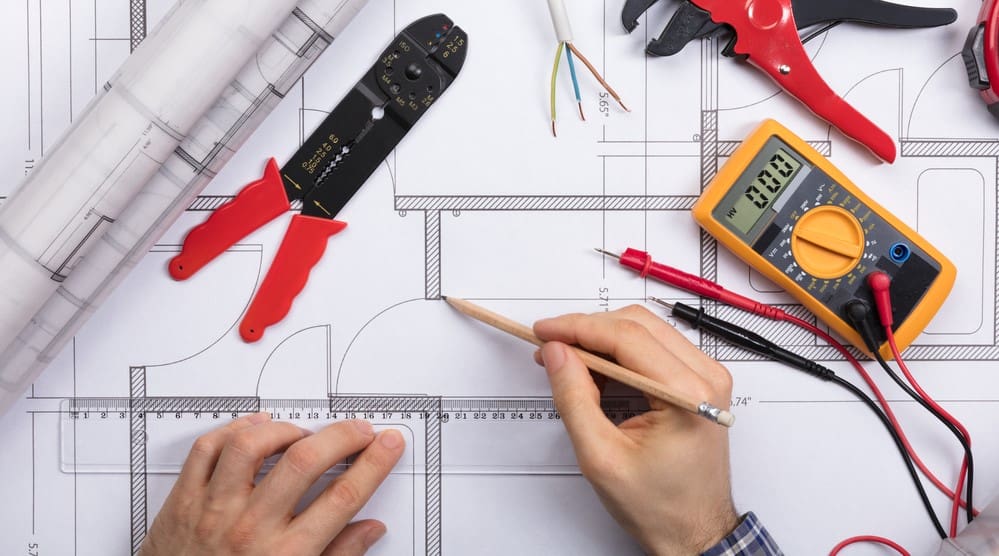Surviving a Kitchen Renovation – Part 3
Laying it Out: Organising the information into a workable scheme
When you have decided on a budget, you need to lay it all out. You need to organise the various data and information into a workable scheme. This includes keeping exact and orderly records. In preparing this pre-plan plan, you will have to pay heed to specific design factors.
You will need to explore the possibilities, take note of the details of certain aspects of kitchen design before you should incorporate them into your overall master plan.
Many of them will echo what you discovered at the beginning of the remodeling concept. This section will look at both what you want and what you need. It will specifically consider essential design factors. Among them are such basic design elements as layout and traffic patterns, the kitchen triangle, appliances, storage and lighting. This survey will also include the necessary but mundane kitchen systems of waste disposal, heating, cooling and ventilation.
Initial Design Factors
You know what you want. You also know how your kitchen is laid out. Now you need to consider what will work best. Once again, you need to turn to your computer or put pen to paper. You need to compile a check list. Begin with the initial design factors. This will include the layout.

Layout
The layout should be designed with the cook in mind. It needs to adopt a pattern of traffic flow that does not impede this activity. If you are a single cook and a single usage kitchen, a corridor kitchen design is simple and effective. This pattern may not work, however, if the kitchen is the beehive of activity. Traffic flow can and will interfere with the essential work or preparation and cooking.
If the kitchen is more than a food or work centre, you need to look at another layout. Some kitchen experts argue in favour of the L-shaped or U-Shaped or even the G-shaped layout. The L-shaped model provides you with lots of worktop space. It works best if you put the various work centres together in a functional pattern. The U-shaped kitchen layout is often considered the most efficient. It places groups into their work centres. It has plenty of worktops and storage space. Traffic flows freely and does not interfere with the kitchen triangle of food from preparation to delivery. The G-shaped layout is a derivative of the L-shaped model. It adds an extra wall of cabinets. This is ideal for those who require more space for storage.
There are other ways of looking at the kitchen layout. The work-triangle focuses on the various triangles you can draw within the kitchen. It provides each station of work easy access to their materials. It also permits fluid traffic flow.
How people move within you’re your kitchen is important. In fact, it is one of the most significant factors you need to look at in creating your design. You have to seriously take into consideration the circulation or traffic patterns before you can put together the ideal layout. You need to understand how traffic flows through your kitchen. You must know how you want it to flow. You can then work into your plan the layout that works best for you and your family.
Once you think you have a plan for the layout, you need to look at the different physical aspects of this specific layout capable of affecting your plan. These should take into account windows and doors.


Windows and doors
What types do you have? Are they decorative or functional? What do you want them to be? Do you need to replace them or can you simply enhance them?
A complex and more expensive task would be to replace them. You could change the regular door entry way for a patio door. You could replace the inner doorway, if you have one, with folding or French doors. Each would demand a different level of skill. Each would be priced differently. You could also simply add new trim and update the locks and door knobs.
As for windows – you could replace them with new energy-efficient models. You could also simply play with creating a new look. Insulation and double panes or new shades or blinds? Remove the windows or paint the trim and replace the glass? If you opt for new windows and doors, be prepared to add any installation fees to the budget.


Storage
Storage is a complex but very flexible arsenal in remodelling your kitchen. It is based on what you use, your lifestyle, your definition of style and how you perceive “storage.” If you like gadgets, for example, you need to look at how you display or conceal them. Do you prefer them to hang from hooks or place them concealed in drawers?
If you are a baker, do you want a baking centre storage unit or units? Do you want the dry goods on a shelf or tucked away in closed cupboards? What about knick knacks? Do you want to display any? There is also the issue of small kitchen appliances. Do you have a few, many or a surplus? They require space and, of course, outlets.
To counteract the perceived or actual demand for storage, you have many different options. Depending upon your needs, you can opt for pull out units, tilt-out bins, pull out bins and carousels and other circular devices. There are all types of drawer organisers and cabinets. It depends upon your special restrictions and preferences.
If you are on a tight budget, you can rearrange cabinets and maximize space. Try turning previously unused space into usable space. A Kitchen Designer or neat freak may offer a few suggestions. There are different ways of creating new space. You just have to know your kitchen and discover them. This comes in handy particularly if you need the room for storage but cannot afford to expand.
It is important to know your storage needs. The type of storage you require is almost as important as the amount you must have to meet those needs.


Appliances
You must look at your need and use of both major and minor appliances. If you have several small appliances, you need to look at storage issues. You also need to ensure the electrical system in your layout will be appropriate. Will you have enough outlets to service your hunger for small shiny objects? Can your electrical system do so without overloading the circuitry?
Larger appliances have specific needs. They also need to serve the needs of your family. Does your family need a large freezer? Should the freezer be on the top or at the bottom? Would a side-by-side unit be functional? Do not let yourself be carried away by the design. Consider the function. Never include appliances for the sake of having the latest and the most stylish. If you do not or cannot use them, these appliances are simply expensive space hoggers.
Always consider the practicality of the various refrigerators, ranges, cook tops, freestanding cook tops and microwaves before you decide to place them in your kitchen. Do your research. Read consumer reports. Go online and look in various periodicals for information. Shop wisely. Look for energy-efficient appliances. You may be able to upgrade your range and receive a rebate in the process.
Do not forget the need for proper air circulation and lighting in the kitchen. You can update and improve your kitchen by varying the lighting. It is simple to go from one overhead light fixture to several strategically – and usefully, placed lighting elements. This can, if you pardon the pun, light up your kitchen in more ways than one. Also, look at such things as the amount of natural lighting. How much natural light do you get in your kitchen?
You may want to use accent lighting and task lighting to fulfill specific requirements in your kitchen. Generally, you can select from a wide range of lighting options. There are recessed lights, pendant lights and some artistic sculptural lighting. The variety and availability should provide something to suit everybody’s taste and needs.
Another complexity in the kitchen is the use of gas. Some people prefer a gas hob or range. If you plan to switch from gas to electricity or vice versa, be sure to look at the pros and cons of each system. There are also the extra costs of running a gas line and/or ripping one out. Installing gas is definitely best left to the experts. This could be another large item in your remodelling budget.


Kitchen Systems
What is often forgotten in the remodelling process is consideration of the basic systems. You cannot forget to include them in your plans. They affect so many aspects of your kitchen remodelling. The plumbing, waste and electrical systems are not exciting. They are rather mundane. No one waxes poetically about installing or changing the waste water system. Yet, without them, you do not have a functional kitchen. It is the plumbing, waste and electrical systems that make or break the kitchen. The need to address some, if not all of these, makes remodelling this room a complex task.
-
Electrical
This means such common things as sockets. It is easy to forget these small items. When remodelling your kitchen, look at such things as these common kitchen necessities. This should then lead you to consider You need the correct type of wiring for your appliances, sockets, switches and circuits and lighting to function. If you move the appliances, you will have to change, move or extend the delivery system. If you want to add more appliances, you will require more sockets and switches. You may also have to update or increase the carrying capacity of the electrical system. This will increase your budget costs.
-
Plumbing
It is a tie between the plumbing and electrical systems to see which can cause the most headaches in a remodelling job. If you change the sink, you need to look at the plumbing. If you add small or large appliances to help with waste disposal or washing up, you must look at the plumbing system. Is it adequate for the new demands? When you update or renovate your kitchen, you may end up spending more money on the plumbing. You need to consider the cost of such things as supply lines, drain lines, waste disposal and ventilation. Be careful not to ignore these aspects. It could affect the remodelling budget in an adverse way.
Legislation
When you are planning your big remodelling job, do not forget the necessary paper work. You need to be aware of the various types of building regulations. Whether you are a professional or an amateur, you have to work within the building control system. This system has specific regulations governing the construction of structures. These will affect you from the start.
Depending upon where you live and the extent of your remodelling job, you may have to get a planning permission. This can vary from place to place. Make sure you know and understand the rules before you start the remodelling of your kitchen.
Read up on such things as electrical, plumbing & building regs. Be sure you know when, where and how they apply to your particular kitchen remodelling project. Also know what bodies are responsible for which legislation.
If you have a contractor, this person may be in charge of these aspects. Nevertheless, you need to be aware of the entire legal process. Furthermore, you will need to know what type of inspections your kitchen will require, who does it and who is responsible for arranging them. Know the contact numbers – e-mail and phone, of all the parties involved and keep them to hand.


Keeping Track
By now you understand that remodelling your kitchen is a complex job. It therefore follows that you need to keep extensive and organised records. The key word here is ORGANISED. If you are not, your project may not materialise, be over budget, be behind or be subject to various misunderstandings. If you are disorganised, the kitchen remodelling project can quickly become a nightmare.
There are many ways of keeping records. The important thing, however, is to maintain a complete and accurate record of all things important and pertinent to the job. From the very start of the project, you should be keeping a file containing your list of what is and what you want. You may even have pictures representing the ideal. Keep them all together.
You should have a separate folder for pertinent numbers. This will include both e-mail and phone numbers. Have this particular information to hand. It must be easily accessed. You will require the contact numbers of the following:
- All contractors and/or sub contractors
- All work personnel including specialists, e.g., Kitchen Designer
- All inspectors and license distributors – local and national
- All material suppliers and distributors
- Retail outlets and speciality stores
Initially, it is easy to place the early research in a single file. As the material grows, be sure to sort them according to their classification. Place swatches of colour, new trends in design, possible styles and similar items in a design folder. Place estimates, pricing costs and similar information together or in a section dedicated to their topic.
The format or medium you use to keep your records is personal. Some people will keep a physical file folder. They will place everything together in a file box, keep a scrapbook or maintain some other form of paper records. Other individuals prefer electronic means. They rely on mobile phone or tablet apps. This may contain the specific dates – their time line. They may also place all the necessary data in various computer files. Some persons may combine the 2 methods. Opening a Dropbox account is a great idea to be able to access all of your info from any device…
Whatever your preferences, be sure you are thorough. Make sure you gather all the necessary data. Keep it in order. Do not lose papers or files. Do not lapse in adding material. Above all, make sure it is organised.
A final note for this section: put together a planning checklist. It should include things similar to the list provided below
- Electrical system
- Plumbing system
- Flooring
- Heating and air ventilation systems. Gas, oil, electricity or other?
- Storage
- Worktop space – how much exists? How much is required? How much is feasible?
- Layout plan with traffic patterns
- Appliances – large and small
You should next consider the following before you take the step into putting your plans down on paper.
- Practical needs vs wants
- Stylistic considerations vs functionality
- Must-have vs optional
Finally NEVER forget. There are two restrictive factors governing all aspects of a kitchen renovation. Spatial restrictions, based on the existing architecture defines the limits of kitchen expansion. The budget, how much money you have and how much you can afford to spend, should and MUST govern the entire project.







